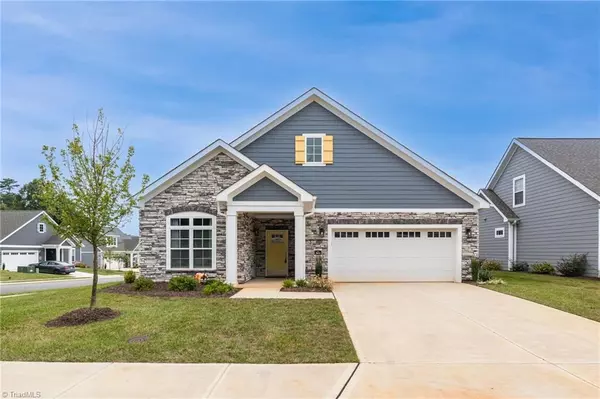561 Sable CT Kernersville, NC 27284
UPDATED:
11/06/2024 01:39 PM
Key Details
Property Type Single Family Home
Sub Type Stick/Site Built
Listing Status Active
Purchase Type For Sale
MLS Listing ID 1156140
Bedrooms 2
Full Baths 2
HOA Fees $190/mo
HOA Y/N Yes
Originating Board Triad MLS
Year Built 2022
Lot Size 8,712 Sqft
Acres 0.2
Property Description
Location
State NC
County Forsyth
Interior
Interior Features Arched Doorways, Ceiling Fan(s), Dead Bolt(s), Kitchen Island, Pantry, Separate Shower, Solid Surface Counter
Heating Fireplace(s), Forced Air, Natural Gas
Cooling Attic Fan, Central Air
Flooring Carpet, Vinyl
Fireplaces Number 1
Fireplaces Type Gas Log, Living Room
Appliance Microwave, Convection Oven, Dishwasher, Disposal, Exhaust Fan, Gas Cooktop, Ice Maker, Range Hood, Electric Water Heater
Laundry Dryer Connection, Main Level, Washer Hookup
Exterior
Exterior Feature Garden, Sprinkler System
Garage Attached Garage
Garage Spaces 2.0
Fence Fenced, Privacy
Pool None
Handicap Access 2 or more Access Exits, Accessible Kitchen Appliances, Accessible Parking, All Width 36 Inches or More, Bath Roll-in Shower, Accessible Doors, Doors-Lever Handle, Doors-Swing In, Accessible Entrance, Exterior Curb Cuts, Mobility Friendly Flooring, No Interior Steps
Building
Lot Description City Lot
Foundation Slab
Sewer Public Sewer
Water Public
New Construction No
Others
Special Listing Condition Owner Sale

GET MORE INFORMATION

- Homes For Sale in Clemmons, NC
- Homes For Sale in Walnut Cove, NC
- Homes For Sale in Winston Salem, NC
- Homes For Sale in Oak Ridge, NC
- Homes For Sale in Kernersville, NC
- Homes For Sale in Rural Hall, NC
- Homes For Sale in High Point, NC
- Homes For Sale in Lexington, NC
- Homes For Sale in Browns Summit, NC
- Homes For Sale in Tobaccoville, NC
- Homes For Sale in Greensboro, NC
- Homes For Sale in Walkertown, NC
- Homes For Sale in Thomasville, NC


