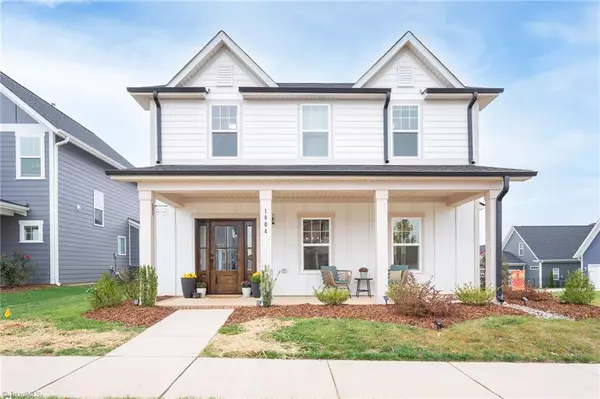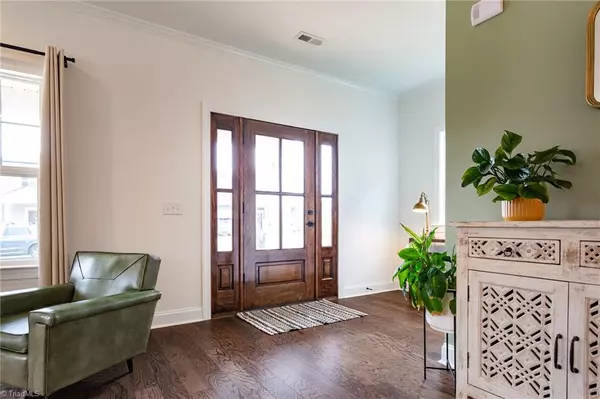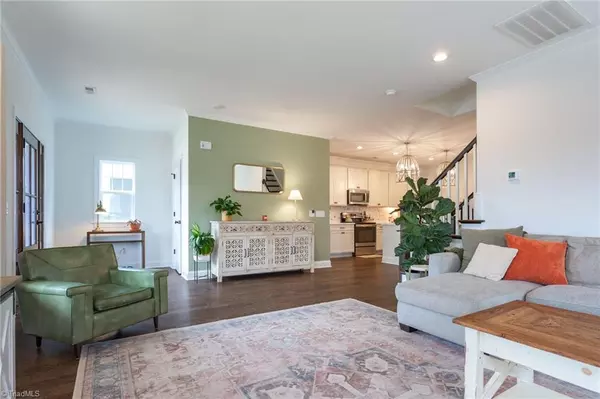1804 Welden Village AVE Kernersville, NC 27284
OPEN HOUSE
Sun Nov 24, 2:00pm - 4:00pm
UPDATED:
11/18/2024 05:26 PM
Key Details
Property Type Single Family Home
Sub Type Stick/Site Built
Listing Status Active
Purchase Type For Sale
MLS Listing ID 1162040
Bedrooms 5
Full Baths 3
Half Baths 1
HOA Fees $104/mo
HOA Y/N Yes
Originating Board Triad MLS
Year Built 2022
Lot Size 6,969 Sqft
Acres 0.16
Property Description
Location
State NC
County Forsyth
Interior
Interior Features Ceiling Fan(s), Dead Bolt(s), Kitchen Island, Pantry, Separate Shower
Heating Forced Air, Natural Gas
Cooling Central Air
Flooring Carpet, Engineered, Wood
Fireplaces Number 1
Fireplaces Type Gas Log, Living Room
Appliance Microwave, Dishwasher, Disposal, Slide-In Oven/Range, Gas Water Heater, Tankless Water Heater
Laundry Dryer Connection, Main Level, Washer Hookup
Exterior
Exterior Feature Veranda/Breezeway
Garage Detached Garage, Side Load Garage
Garage Spaces 2.0
Fence Fenced
Pool Community
Building
Lot Description Level, Subdivided
Foundation Slab
Sewer Public Sewer
Water Public
Architectural Style Transitional
New Construction No
Schools
Elementary Schools Caleb Creek
Middle Schools Southeast
High Schools Glenn
Others
Special Listing Condition Owner Sale

GET MORE INFORMATION

- Homes For Sale in Clemmons, NC
- Homes For Sale in Walnut Cove, NC
- Homes For Sale in Winston Salem, NC
- Homes For Sale in Oak Ridge, NC
- Homes For Sale in Kernersville, NC
- Homes For Sale in Rural Hall, NC
- Homes For Sale in High Point, NC
- Homes For Sale in Lexington, NC
- Homes For Sale in Browns Summit, NC
- Homes For Sale in Tobaccoville, NC
- Homes For Sale in Greensboro, NC
- Homes For Sale in Walkertown, NC
- Homes For Sale in Thomasville, NC


