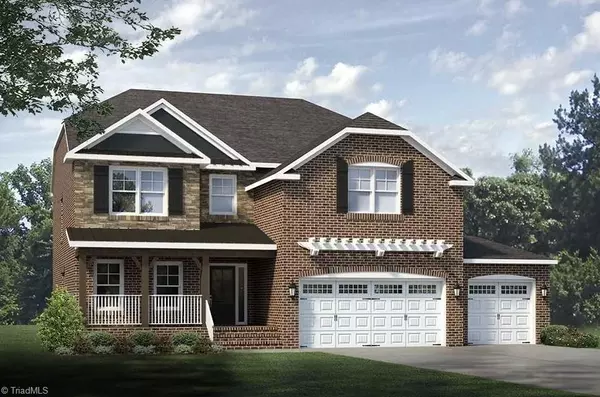8128 Simon DR #Lot 49 Stokesdale, NC 27357
UPDATED:
11/18/2024 08:11 PM
Key Details
Property Type Single Family Home
Sub Type Stick/Site Built
Listing Status Active
Purchase Type For Sale
MLS Listing ID 1163441
Bedrooms 4
Full Baths 3
HOA Fees $62/mo
HOA Y/N Yes
Originating Board Triad MLS
Year Built 2024
Lot Size 0.420 Acres
Acres 0.42
Property Description
Upstairs, the primary bedroom is a true retreat, featuring a sitting area and vaulted ceilings, adding to the sense of spaciousness. The en-suite bathroom provides a luxurious space for relaxation. Pictures are similar to the one being built.
Location
State NC
County Guilford
Rooms
Basement Crawl Space
Interior
Interior Features Ceiling Fan(s), Dead Bolt(s), In-Law Floorplan, Kitchen Island, Pantry, Separate Shower, Vaulted Ceiling(s)
Heating Forced Air, Natural Gas
Cooling Central Air
Flooring Carpet, Tile, Vinyl, Wood
Fireplaces Number 1
Fireplaces Type Gas Log, Living Room
Appliance Microwave, Oven, Dishwasher, Disposal, Exhaust Fan, Gas Cooktop, Range Hood, Gas Water Heater
Laundry Dryer Connection, Laundry Room - 2nd Level, Washer Hookup
Exterior
Exterior Feature Lighting
Garage Attached Garage
Garage Spaces 3.0
Pool None
Building
Lot Description Cleared
Sewer Septic Tank
Water Public
Architectural Style Transitional
New Construction Yes
Schools
Elementary Schools Stokesdale
Middle Schools Northwest
High Schools Northwest
Others
Special Listing Condition Owner Sale

GET MORE INFORMATION

- Homes For Sale in Clemmons, NC
- Homes For Sale in Walnut Cove, NC
- Homes For Sale in Winston Salem, NC
- Homes For Sale in Oak Ridge, NC
- Homes For Sale in Kernersville, NC
- Homes For Sale in Rural Hall, NC
- Homes For Sale in High Point, NC
- Homes For Sale in Lexington, NC
- Homes For Sale in Browns Summit, NC
- Homes For Sale in Tobaccoville, NC
- Homes For Sale in Greensboro, NC
- Homes For Sale in Walkertown, NC
- Homes For Sale in Thomasville, NC
