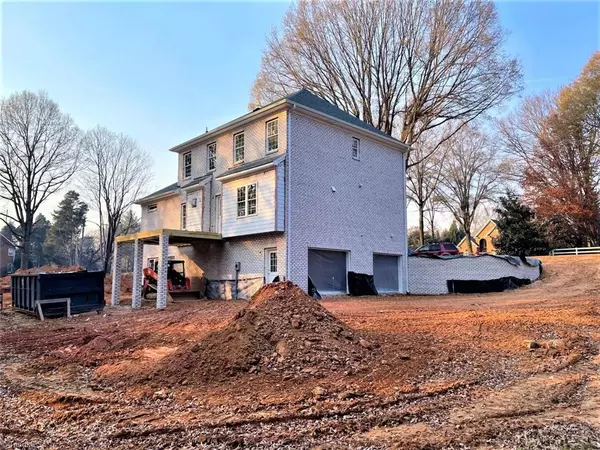For more information regarding the value of a property, please contact us for a free consultation.
5030 Mountain View RD Winston Salem, NC 27104
Want to know what your home might be worth? Contact us for a FREE valuation!

Our team is ready to help you sell your home for the highest possible price ASAP
Key Details
Sold Price $699,900
Property Type Single Family Home
Sub Type Stick/Site Built
Listing Status Sold
Purchase Type For Sale
MLS Listing ID 1050879
Sold Date 03/07/22
Bedrooms 4
Full Baths 4
Half Baths 1
HOA Y/N No
Originating Board Triad MLS
Year Built 2021
Lot Size 0.430 Acres
Acres 0.43
Property Description
BRAND-NEW luxury home under construction in the ESTABLISHED Sherwood Forest/Knob View Place area! Built by award-winning Custom Homes By Hamrick, this home impresses with fine craftsmanship, an open/airy layout and professional decor by June Delugas Interiors; Nearly 1/2-acre lot (.43) with mature trees provides the perfect site for the daylight/walkout basement; Primary BR suite on main level with two walk-in closets and luxurious bathroom; Spectacular kitchen with island opens completely to living room and breakfast area -- includes a pantry and fine cabinetry/counter tops; Full-size laundry room with built-in cabinets; Second floor includes bedrooms 2, 3 and 4 along with two additional baths AND a bonus room; Beautifully finished walkout lower level with rec room, full bath and oversized garage; Best of all, COMFORT reigns supreme here with high-performance insulation, energy-efficient water heating, correctly sized HVAC systems and an ERV system promoting healthier indoor air!
Location
State NC
County Forsyth
Rooms
Basement Finished, Unfinished, Basement
Interior
Interior Features Kitchen Island, Pantry, Separate Shower
Heating Heat Pump, Electric
Cooling Central Air
Flooring Carpet, Tile, Vinyl, Wood
Fireplaces Number 1
Fireplaces Type Gas Log, Living Room
Appliance Built-In Range, Dishwasher, Disposal, Exhaust Fan, Gas Water Heater, Tankless Water Heater
Laundry Dryer Connection, Main Level, Washer Hookup
Exterior
Garage Spaces 2.0
Pool None
Building
Lot Description City Lot, Partially Wooded
Sewer Public Sewer
Water Public
Architectural Style Transitional
New Construction Yes
Schools
Elementary Schools Sherwood Forest
Middle Schools Jefferson
High Schools Mt. Tabor
Others
Special Listing Condition Owner Sale
Read Less

Bought with Berkshire Hathaway HomeServices Carolinas Realty
GET MORE INFORMATION

- Homes For Sale in Clemmons, NC
- Homes For Sale in Walnut Cove, NC
- Homes For Sale in Winston Salem, NC
- Homes For Sale in Oak Ridge, NC
- Homes For Sale in Kernersville, NC
- Homes For Sale in Rural Hall, NC
- Homes For Sale in High Point, NC
- Homes For Sale in Lexington, NC
- Homes For Sale in Browns Summit, NC
- Homes For Sale in Tobaccoville, NC
- Homes For Sale in Greensboro, NC
- Homes For Sale in Walkertown, NC
- Homes For Sale in Thomasville, NC


