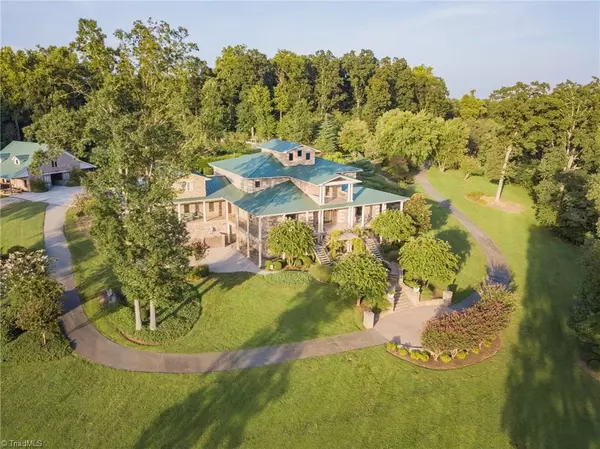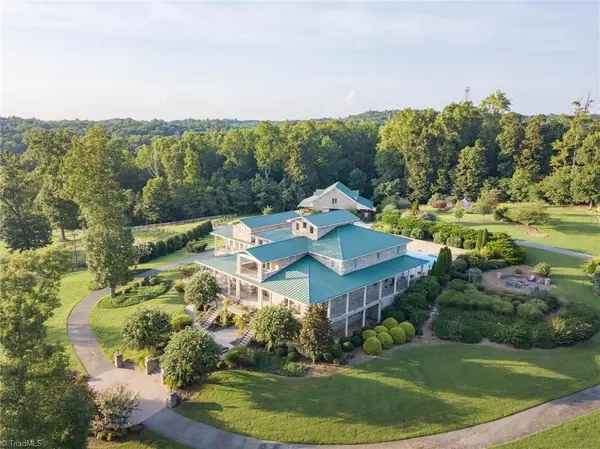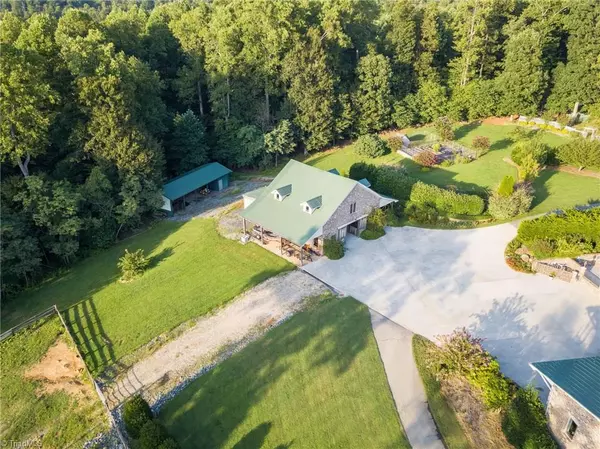For more information regarding the value of a property, please contact us for a free consultation.
1525 Blythe DR Thomasville, NC 27360
Want to know what your home might be worth? Contact us for a FREE valuation!

Our team is ready to help you sell your home for the highest possible price ASAP
Key Details
Sold Price $1,500,000
Property Type Single Family Home
Sub Type Stick/Site Built
Listing Status Sold
Purchase Type For Sale
MLS Listing ID 992678
Sold Date 03/25/22
Bedrooms 5
Full Baths 6
Half Baths 1
HOA Fees $86/ann
HOA Y/N Yes
Originating Board Triad MLS
Year Built 2003
Lot Size 93.500 Acres
Acres 93.5
Property Description
Expertly Positioned On 93 Acres.A winding drive leads to this secluded Equestrian Estate set in rustic beauty.This architect-designed home with many special features welcomes families and guests alike.Potential 10 bedrooms,6 full,2 half baths.Relish in the peace and security of a gated community,and enjoy the wonderful privacy found here.In-Law Quarters with private entrance,Barn-6 stalls,wash bay,tack room with AC,1/2 bath,2 riding arenas,4 pastures-each with water trough system controlled from barn.Spacious and gracious, this home is made even more convenient thanks to the 4-car garage. Delight in the extravagance of the luxury baths with soaking tubs.Catch your breath and a breeze on your own covered wrap around front porch.Circular drive,exercise room, home theater,beamed, vaulted, and volume ceilings, many built-ins,large bedrooms,custom kitchen with sub-zero fridge,granite counter top,professional gas stove,double ovens, walk-in pantry,salt water pool. Luxury and practicality!
Location
State NC
County Davidson
Rooms
Other Rooms Barn(s), Storage
Basement Finished, Unfinished, Basement
Interior
Interior Features Guest Quarters, Built-in Features, Ceiling Fan(s), Dead Bolt(s), Soaking Tub, In-Law Floorplan, Kitchen Island, Pantry, Separate Shower, Solid Surface Counter, Sound System, Vaulted Ceiling(s)
Heating Heat Pump, See Remarks, Electric, Propane
Cooling Central Air
Flooring Carpet, Concrete, Tile, Wood
Fireplaces Number 3
Fireplaces Type Blower Fan, Gas Log, Den, Living Room, Primary Bedroom
Appliance Built-In Refrigerator, Convection Oven, Dishwasher, Double Oven, Gas Cooktop, Slide-In Oven/Range, Electric Water Heater
Laundry 2nd Dryer Connection, 2nd Washer Connection, Dryer Connection, Laundry Chute, In Basement, Main Level, Washer Hookup
Exterior
Exterior Feature Balcony, Lighting, Garden, Gas Grill, Sprinkler System
Garage Spaces 4.0
Fence Fenced
Pool In Ground, Private
Building
Lot Description Horses Allowed, Cleared, Dead End, Partially Cleared, Partially Wooded, Pasture, Rural, Secluded, Sloped, Views, Wooded
Sewer Septic Tank
Water Well
Architectural Style Traditional
New Construction No
Schools
Elementary Schools Fairgrove
Middle Schools E. Lawson Brown
High Schools East Davidson
Others
Special Listing Condition Owner Sale
Read Less

Bought with Real Broker LLC
GET MORE INFORMATION

- Homes For Sale in Clemmons, NC
- Homes For Sale in Walnut Cove, NC
- Homes For Sale in Winston Salem, NC
- Homes For Sale in Oak Ridge, NC
- Homes For Sale in Kernersville, NC
- Homes For Sale in Rural Hall, NC
- Homes For Sale in High Point, NC
- Homes For Sale in Lexington, NC
- Homes For Sale in Browns Summit, NC
- Homes For Sale in Tobaccoville, NC
- Homes For Sale in Greensboro, NC
- Homes For Sale in Walkertown, NC
- Homes For Sale in Thomasville, NC


