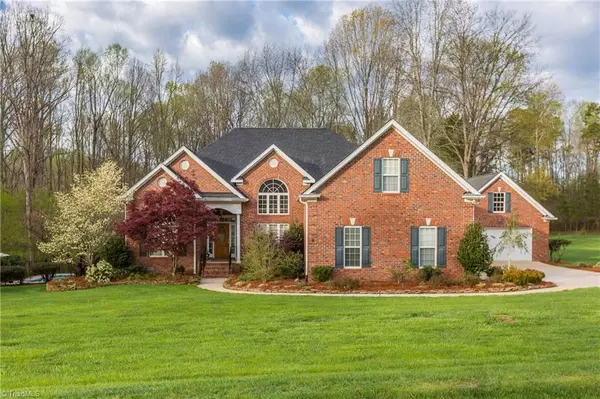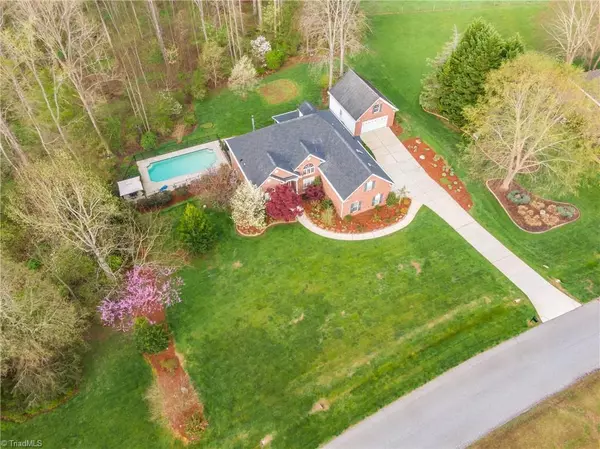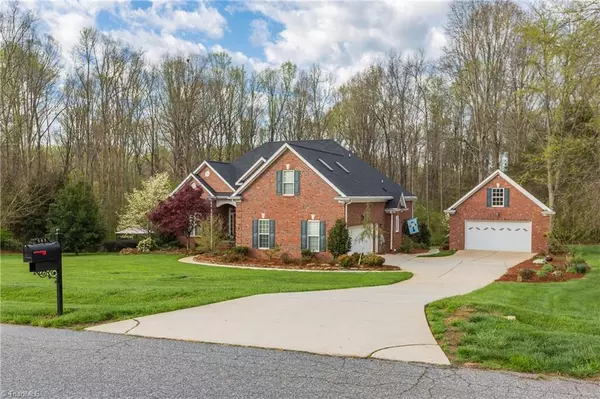For more information regarding the value of a property, please contact us for a free consultation.
583 Carson Ridge DR Oak Ridge, NC 27310
Want to know what your home might be worth? Contact us for a FREE valuation!

Our team is ready to help you sell your home for the highest possible price ASAP
Key Details
Sold Price $570,000
Property Type Single Family Home
Sub Type Stick/Site Built
Listing Status Sold
Purchase Type For Sale
MLS Listing ID 1067955
Sold Date 08/03/22
Bedrooms 4
Full Baths 3
HOA Fees $25/ann
HOA Y/N Yes
Originating Board Triad MLS
Year Built 1999
Lot Size 1.320 Acres
Acres 1.32
Property Description
Truly A Must See In Oak Ridge! This lovingly cared for, gorgeous home in established Carson Creek offers something for everyone, including a pool. Open living area with natural light, hardwood floors, fireplace with gas logs, cathedral ceiling and built in shelving. Primary suite has tiled shower, jetted tub, double sinks, granite countertop, water closet and WIC. The bright and sunny kitchen has Bosch dishwasher installed 2021 and updated cabinet doors. Both hall bathrooms updated with granite countertops. Bedroom on second floor has attached bathroom, and bonus room has closet and skylights. Mudroom/Laundryroom with utility sink off of garage. Relax on the screened porch overlooking the salt water pool, patio and beautifully landscaped yard that backs up to horse stables. Walk-in storage space galore. Detached 24' x 30' garage/workshop. Pool pump and water heater installed 2021, roof installed 2019. Refrigerator, W/D, and pool furniture included.
Location
State NC
County Guilford
Rooms
Basement Crawl Space
Interior
Interior Features Built-in Features, Ceiling Fan(s), Dead Bolt(s), Pantry, Separate Shower, Solid Surface Counter, Vaulted Ceiling(s)
Heating Forced Air, Heat Pump, Wood, Electric, Propane
Cooling Central Air, Heat Pump
Flooring Carpet, Tile, Wood
Fireplaces Number 1
Fireplaces Type Gas Log, Living Room
Appliance Microwave, Dishwasher, Remarks, Slide-In Oven/Range, Electric Water Heater
Laundry Dryer Connection, Main Level, Washer Hookup
Exterior
Garage Spaces 4.0
Fence Fenced
Pool In Ground, Private
Building
Sewer Septic Tank
Water Well
New Construction No
Schools
Elementary Schools Colfax
Middle Schools Northwest Guilford
High Schools Northwest
Others
Special Listing Condition Owner Sale
Read Less

Bought with Berkshire Hathaway HomeServices Yost & Little Realty
GET MORE INFORMATION

- Homes For Sale in Clemmons, NC
- Homes For Sale in Walnut Cove, NC
- Homes For Sale in Winston Salem, NC
- Homes For Sale in Oak Ridge, NC
- Homes For Sale in Kernersville, NC
- Homes For Sale in Rural Hall, NC
- Homes For Sale in High Point, NC
- Homes For Sale in Lexington, NC
- Homes For Sale in Browns Summit, NC
- Homes For Sale in Tobaccoville, NC
- Homes For Sale in Greensboro, NC
- Homes For Sale in Walkertown, NC
- Homes For Sale in Thomasville, NC


