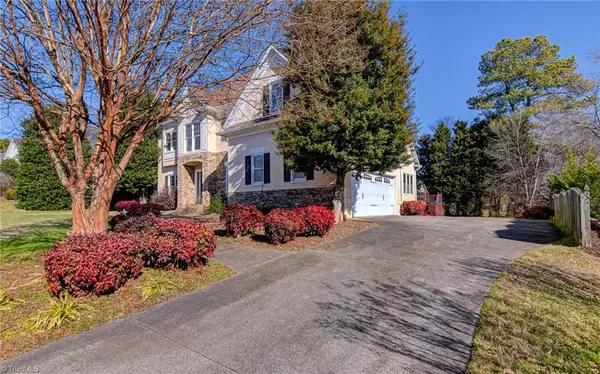For more information regarding the value of a property, please contact us for a free consultation.
465 Burkes Crossing DR Winston Salem, NC 27104
Want to know what your home might be worth? Contact us for a FREE valuation!

Our team is ready to help you sell your home for the highest possible price ASAP
Key Details
Sold Price $420,000
Property Type Single Family Home
Sub Type Stick/Site Built
Listing Status Sold
Purchase Type For Sale
MLS Listing ID 1129518
Sold Date 04/01/24
Bedrooms 4
Full Baths 3
Half Baths 1
HOA Fees $50/ann
HOA Y/N Yes
Originating Board Triad MLS
Year Built 1993
Lot Size 0.320 Acres
Acres 0.32
Property Description
Spacious home in Burkes Crossing neighborhood. Entering the home you get a feel for the abundance of space. The living room and formal dinning room flank each side of the two story foyer. Making your way further into the home you pass a guest bathroom then you are greeted by the great room with a cathedral ceiling and french door that leads to the deck. A double sided fireplace acts as the focal point of the room and opens to the kitchen and breakfast area. The kitchen has a generous amount of cabinets and countertop space in addition to an island. The main level primary bedroom is located down the hall and has its own fireplace. On the second floor, the landing area opens to the great room on one side and the foyer on the other allowing you to take in the open space the home provides. On this level there are three more nicely sized bedrooms and two full baths. On the exterior of the home there is a deck overlooking the landscaped backyard.
Location
State NC
County Forsyth
Rooms
Basement Crawl Space
Interior
Interior Features Ceiling Fan(s), Dead Bolt(s), Soaking Tub, Kitchen Island, Pantry, Separate Shower, Vaulted Ceiling(s)
Heating Forced Air, Natural Gas
Cooling Central Air
Flooring Carpet, Tile, Wood
Fireplaces Number 2
Fireplaces Type Gas Log, Great Room, Primary Bedroom
Appliance Microwave, Oven, Cooktop, Dishwasher, Disposal, Gas Water Heater
Laundry Dryer Connection, Main Level, Washer Hookup
Exterior
Exterior Feature Garden
Garage Spaces 2.0
Fence None
Pool None
Building
Lot Description City Lot, Level, Subdivided
Sewer Public Sewer
Water Public
Architectural Style Traditional
New Construction No
Schools
Elementary Schools Sherwood Forest
Middle Schools Jefferson
High Schools Mt. Tabor
Others
Special Listing Condition Owner Sale
Read Less

Bought with Real Broker LLC
GET MORE INFORMATION

- Homes For Sale in Clemmons, NC
- Homes For Sale in Walnut Cove, NC
- Homes For Sale in Winston Salem, NC
- Homes For Sale in Oak Ridge, NC
- Homes For Sale in Kernersville, NC
- Homes For Sale in Rural Hall, NC
- Homes For Sale in High Point, NC
- Homes For Sale in Lexington, NC
- Homes For Sale in Browns Summit, NC
- Homes For Sale in Tobaccoville, NC
- Homes For Sale in Greensboro, NC
- Homes For Sale in Walkertown, NC
- Homes For Sale in Thomasville, NC


