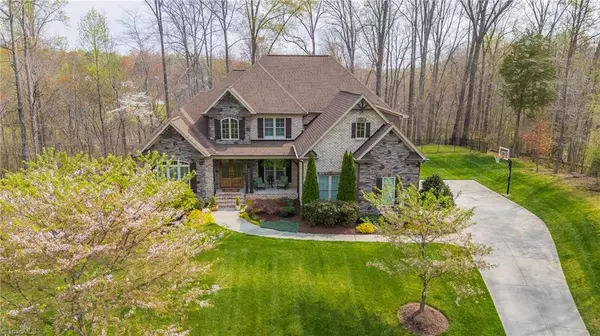For more information regarding the value of a property, please contact us for a free consultation.
6830 Trace DR Browns Summit, NC 27214
Want to know what your home might be worth? Contact us for a FREE valuation!

Our team is ready to help you sell your home for the highest possible price ASAP
Key Details
Sold Price $750,000
Property Type Single Family Home
Sub Type Stick/Site Built
Listing Status Sold
Purchase Type For Sale
MLS Listing ID 1138009
Sold Date 05/14/24
Bedrooms 4
Full Baths 4
HOA Fees $32/ann
HOA Y/N Yes
Originating Board Triad MLS
Year Built 2015
Lot Size 1.090 Acres
Acres 1.09
Property Description
You’ll love the attention to detail, extensive moldings and quality craftsmanship in this beautiful home. Custom-built by award-winning R & K Custom Homes. Primary Suite and 2nd Bedroom (Guest suite with full bathroom) on main level. Two story foyer with barrel ceiling. Vaulted ceiling in Keeping Room with gorgeous, detailed finishes.
Grand 2-story Great Room with stone fireplace – open to Kitchen and dining area. This dream kitchen has an oversized island with bar seating, gas cooktop, custom cabinetry, and stainless-steel appliances. Upstairs you’ll find 2 more bedrooms, large Bonus room and Office (currently being utilized as another bedroom). Walk in Attic(s) with abundant Storage. Enjoy this serene setting with outdoor space that includes a deck and lower patio, with fire pit area.
Additional features: Generac (whole house) Generator, 3 car garage, Irrigation system, Drop zone, plantation shutters, and so much more. Popular Northern Schools (MS/HS).
Location
State NC
County Guilford
Rooms
Basement Crawl Space
Interior
Interior Features Great Room, Arched Doorways, Built-in Features, Ceiling Fan(s), Dead Bolt(s), Freestanding Tub, Kitchen Island, Pantry, Separate Shower, Solid Surface Counter, Vaulted Ceiling(s)
Heating Forced Air, Heat Pump, Multiple Systems, Electric, Propane
Cooling Central Air
Flooring Carpet, Tile, Wood
Fireplaces Number 1
Fireplaces Type Gas Log, Great Room
Appliance Microwave, Dishwasher, Gas Cooktop, Gas Water Heater
Laundry Main Level
Exterior
Exterior Feature Lighting, Sprinkler System
Garage Attached Garage
Garage Spaces 3.0
Fence Fenced
Pool None
Building
Lot Description Cul-De-Sac
Sewer Septic Tank
Water Public
Architectural Style Transitional
New Construction No
Schools
Middle Schools Northern
High Schools Northern
Others
Special Listing Condition Owner Sale
Read Less

Bought with Berkshire Hathaway HomeServices Yost & Little Realty
GET MORE INFORMATION

- Homes For Sale in Clemmons, NC
- Homes For Sale in Walnut Cove, NC
- Homes For Sale in Winston Salem, NC
- Homes For Sale in Oak Ridge, NC
- Homes For Sale in Kernersville, NC
- Homes For Sale in Rural Hall, NC
- Homes For Sale in High Point, NC
- Homes For Sale in Lexington, NC
- Homes For Sale in Browns Summit, NC
- Homes For Sale in Tobaccoville, NC
- Homes For Sale in Greensboro, NC
- Homes For Sale in Walkertown, NC
- Homes For Sale in Thomasville, NC


