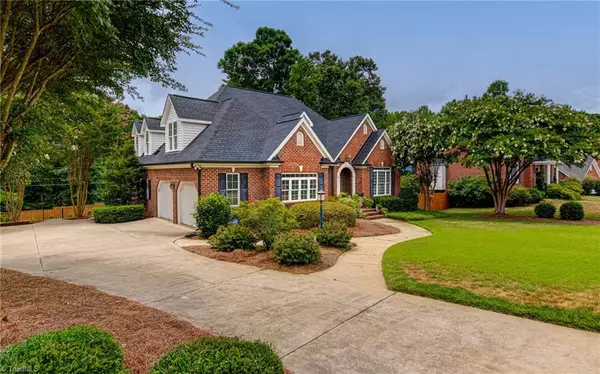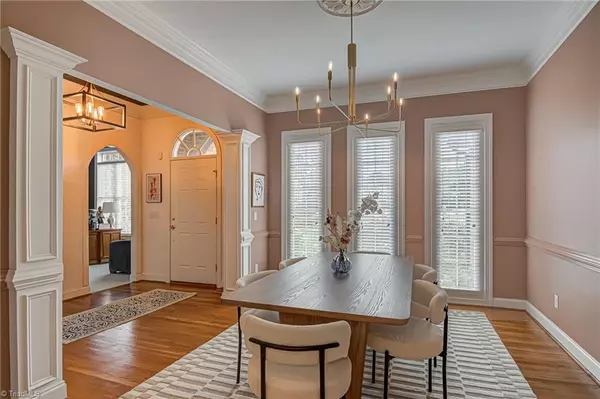For more information regarding the value of a property, please contact us for a free consultation.
345 Susanna DR Kernersville, NC 27284
Want to know what your home might be worth? Contact us for a FREE valuation!

Our team is ready to help you sell your home for the highest possible price ASAP
Key Details
Sold Price $600,000
Property Type Single Family Home
Sub Type Stick/Site Built
Listing Status Sold
Purchase Type For Sale
MLS Listing ID 1149926
Sold Date 08/26/24
Bedrooms 4
Full Baths 3
Half Baths 1
HOA Y/N No
Originating Board Triad MLS
Year Built 1999
Lot Size 0.470 Acres
Acres 0.47
Property Description
Comfortable living at its best, nestled in Asbury Forest, this pristine home offers the perfect combination of stylish interior spaces and a fun outdoor retreat. Flexible floor plan with 2 main level bedrooms including the primary suite. Main level features a charming study with built-ins, fireplace and vaulted ceiling and a traditional dining room. Gracious main level primary suite with fireplace and a spa bath with walk-in closet. Updated chef’s kitchen with island, pantry, coffee bar and breakfast area. Light filled 2 story great room with fireplace flanked by custom built-ins. Upstairs boasts 2 additional bedrooms, a large bonus room for added flexibility and easy access walk-in storage. Cozy screened porch provides tranquil backyard views. The brick patio is perfect for grilling and the HUGE stamped concrete covered patio is the perfect entertaining hub with outdoor fireplace, bar seating and outdoor TV. No HOA. Convenient to shopping, dining and major traffic arteries.
Location
State NC
County Forsyth
Rooms
Basement Crawl Space
Interior
Interior Features Great Room, Arched Doorways, Built-in Features, Ceiling Fan(s), Dead Bolt(s), Soaking Tub, Kitchen Island, Pantry, Separate Shower, Solid Surface Counter, Vaulted Ceiling(s)
Heating Forced Air, Heat Pump, Multiple Systems, Natural Gas
Cooling Central Air, Multiple Systems
Flooring Carpet, Tile, Wood
Fireplaces Number 4
Fireplaces Type Gas Log, Den, Great Room, Outside, Primary Bedroom
Appliance Microwave, Dishwasher, Disposal, Double Oven, Cooktop, Gas Water Heater
Laundry Dryer Connection, Main Level, Washer Hookup
Exterior
Exterior Feature Lighting, Sprinkler System
Garage Attached Garage, Side Load Garage
Garage Spaces 2.0
Pool None
Building
Sewer Public Sewer
Water Public
New Construction No
Others
Special Listing Condition Owner Sale
Read Less

Bought with RE/MAX Preferred Properties
GET MORE INFORMATION

- Homes For Sale in Clemmons, NC
- Homes For Sale in Walnut Cove, NC
- Homes For Sale in Winston Salem, NC
- Homes For Sale in Oak Ridge, NC
- Homes For Sale in Kernersville, NC
- Homes For Sale in Rural Hall, NC
- Homes For Sale in High Point, NC
- Homes For Sale in Lexington, NC
- Homes For Sale in Browns Summit, NC
- Homes For Sale in Tobaccoville, NC
- Homes For Sale in Greensboro, NC
- Homes For Sale in Walkertown, NC
- Homes For Sale in Thomasville, NC


